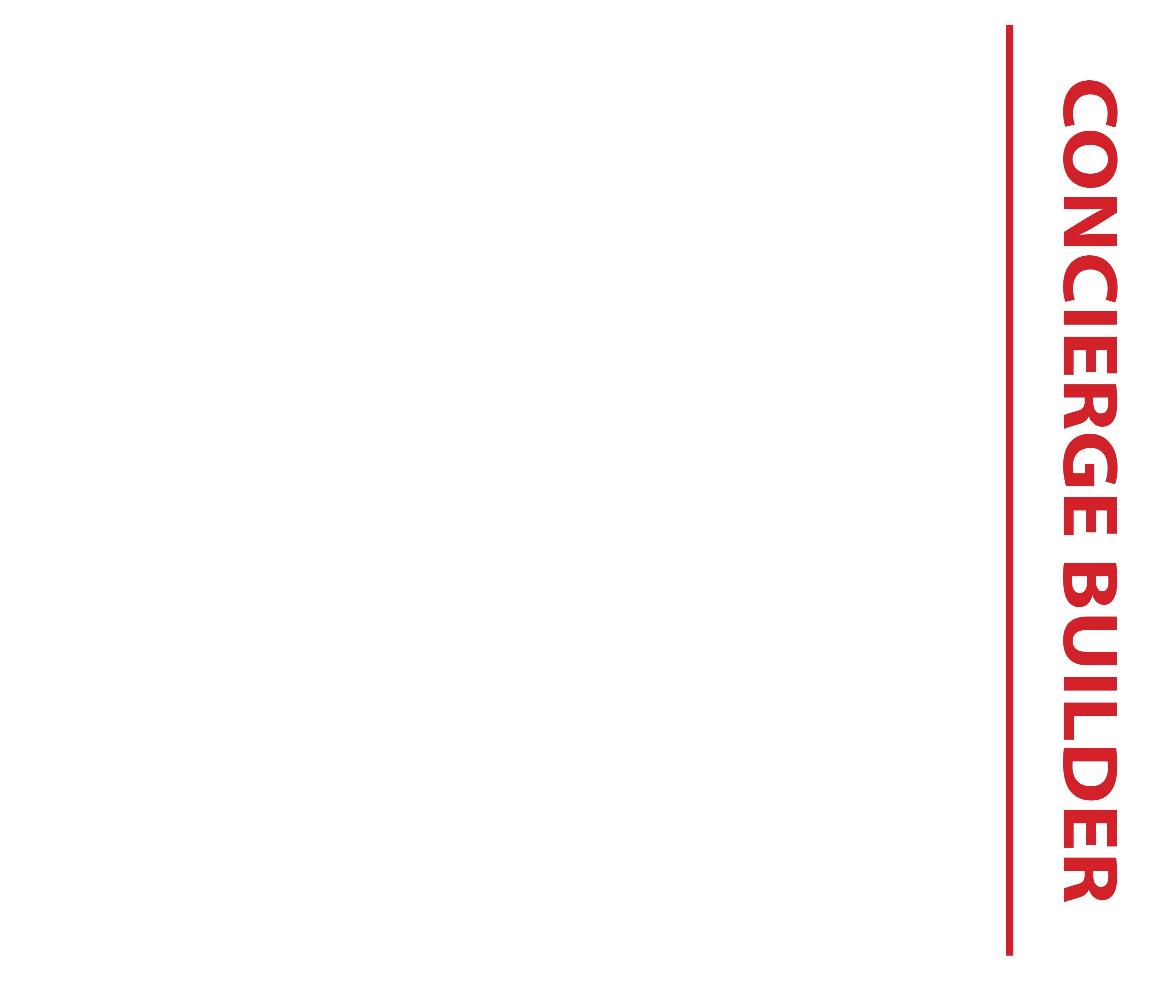In the second installment of our "Scaling Success" educational series, we build upon the foundational skills introduced by our experienced Project Manager, Joe Amedo, in the first lesson. After mastering the basics of tape measuring and scaling, our RWB Construction team moved onto a practical application that is crucial to any project—ensuring the design on drawings fully aligns with the client’s vision and the interior designer’s intent.
From Theory to Application
This session, aptly titled "Precision in Practice: Applying Fundamental Measuring Skills - Lesson 2," takes the theoretical knowledge from our initial class and puts it into practice. Joe Amedo leads the team through an engaging workshop where they apply their measuring and scaling skills to a variety of architectural and design drawings.
Fundamental Measuring Skills
Joe emphasizes the importance of precision in this phase of the construction process. “Each measurement, each line on these drawings represents a part of the future building. It’s our job to ensure that we translate these accurately into physical spaces that match the high expectations of our clients and the creative vision of our designers,” Joe explains.
The lesson focuses on checking and cross-verifying dimensions on different types of drawings—architectural, structural, and interior design plans. The aim is to ensure consistency and accuracy, preventing costly and time-consuming revisions during construction.
Real-World Relevance
By using actual project drawings, Joe helps the team understand how slight deviations in measurement can lead to significant discrepancies in the final construction. The class involves practical exercises where the team measures spaces within the drawings, calculates scaling, and discusses the potential impacts of inaccuracies.
Feedback and Learning
The interactive nature of the class allows team members to ask questions, share insights, and even propose solutions to hypothetical scenarios of misalignment between drawings and constructed spaces. This hands-on approach not only reinforces the learning but also fosters a collaborative team environment.
Looking Ahead
As RWB Construction continues to prioritize education and skills development, sessions like these are invaluable. They not only enhance our team's expertise but also ensure that every project we undertake is executed with the utmost accuracy and professionalism.
Stay tuned for more insights from our "Scaling Success" series as we delve deeper into the skills that make our construction projects exemplary. Follow our journey as we continue to empower our team and exceed our client's expectations, one precise measurement at a time.
The Credits
Professor: Joe Amedo
Follow Us:
Website: www.rwbdesignbuildlive.com
Instagram: www.instagram.com/rwbdesignbuildlive
Facebook: www.facebook.com/rwbdesignbuildlive
YouTube: www.youtube.com/@rwbdesignbuildlive
#rwbdesignbuildlive #scalingsuccess #architecture #architects #delraybeach #dreamhome #homedecor #homedesign #homedecoration #homeinspiration #homestyle #housedesign #interiordesign #luxurybuilder #luxuryhomes #luxurylifestyle #luxuryliving #luxuryrealestate #manalapan #mansion #modernarchitecture #oceanfrontliving #palmbeach #realestate #southflorida


댓글