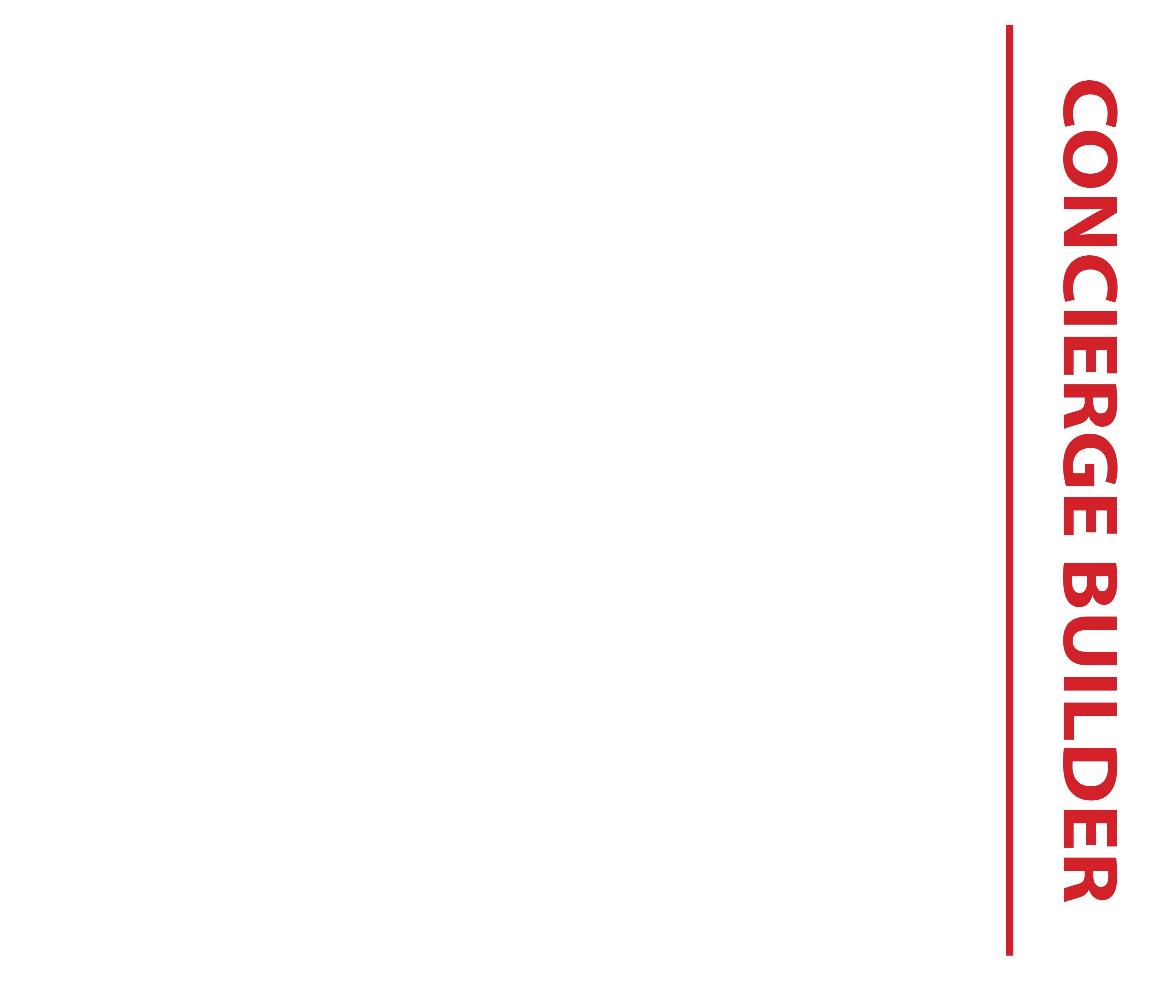Evolving Visions and Time Management in a 1936 Estate Transformation
In the second installment of our "Transforming History" series, Marc Tremblay, President of Marc-Michaels Interior Design, and Robert W. Burrage, CEO of RWB Construction Management, offer insights into the complexities of an evolving renovation. This 1936 Palm Beach estate continues to grow from its historical roots into a modern sanctuary, and with this growth comes the need for meticulous time management and flexibility.
Embracing an Evolving Vision
As the renovation progresses, both Burrage and Tremblay acknowledge that the project’s vision has naturally evolved. Working within the framework of historic preservation while integrating contemporary design demands adaptive thinking. They share how new ideas, design discoveries, and client input refine the vision, ensuring each detail enhances the estate’s character without compromising its historical essence.
The Art of Time Management in Luxury Renovations
Time management plays a crucial role in a project of this scale and complexity. Burrage and Tremblay reveal the careful planning and scheduling necessary to maintain the project’s momentum. Coordinating multiple teams, managing materials, and adjusting to unexpected challenges require a disciplined approach to time, ensuring that progress remains steady without sacrificing quality.
A Commitment to Excellence and Legacy
This evolving renovation is more than a restoration; it’s a commitment to excellence and legacy. As each phase unfolds, Burrage and Tremblay work to balance creativity and efficiency, delivering a home that honors its history while meeting the highest standards of modern luxury.
Stay tuned for the next chapter of "Transforming History" as we delve deeper into the craftsmanship and dedication behind transforming this 1936 estate into a timeless masterpiece.
The Home
Style: Contemporary Luxury Ocean Front Estate
Location: Manalapan, FL
Features: 4 Bedrooms | 9 Bathrooms | Media Room | 2 Offices | 11,000 Sq. Ft.
The Team
Builder: @rwbdesignbuildlive
Architect: @tbbgarchitects
Interior Design: @marcmichaelsid
The Credits
Follow Us:
Website: www.rwbdesignbuildlive.com
Instagram: www.instagram.com/rwbdesignbuildlive
Facebook: www.facebook.com/rwbdesignbuildlive
YouTube: www.youtube.com/@rwbdesignbuildlive
#rwbdesignbuildlive #architecture #architects #delraybeach #dreamhome #homedecor #homedesign #homedecoration #homeinspiration #homestyle #housedesign #interiordesign #luxurybuilder #luxuryhomes #luxurylifestyle #luxuryliving #luxuryrealestate #manalapan #mansion #modernarchitecture #oceanfrontliving #palmbeach #realestate #southflorida


Comments